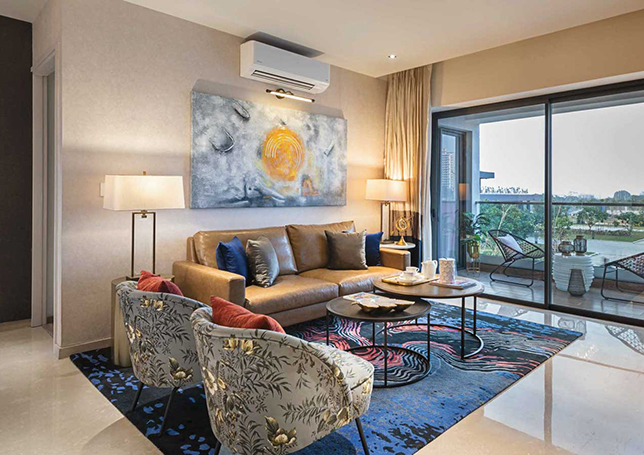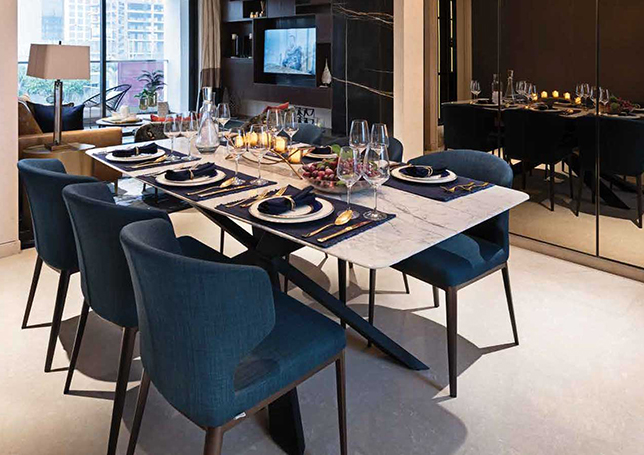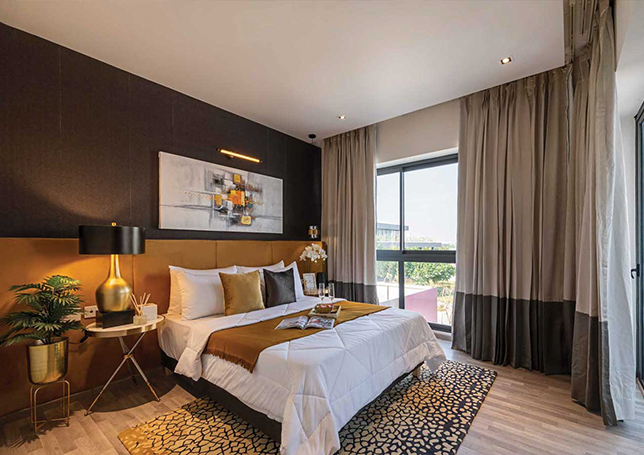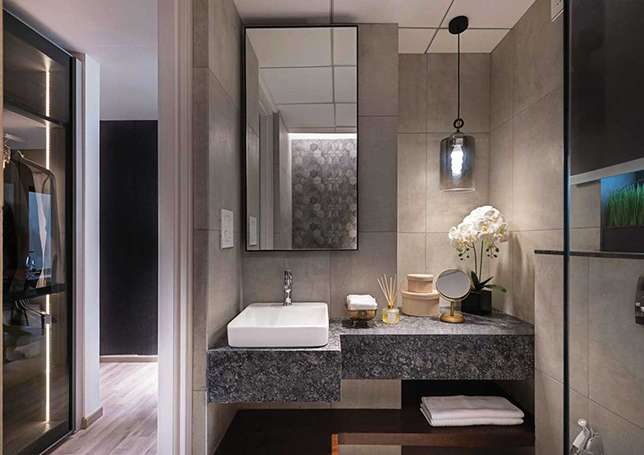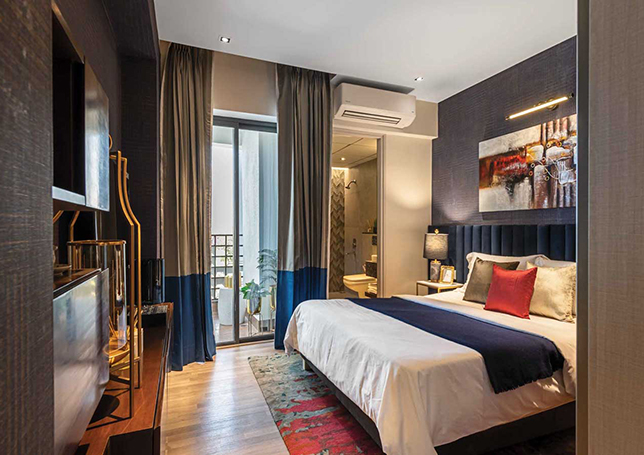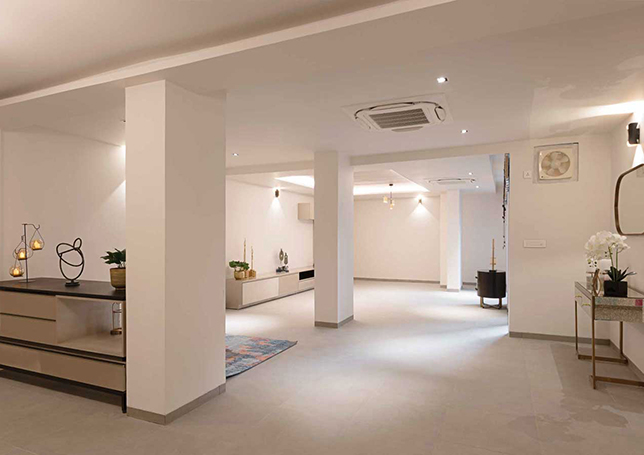Birla Navya, Sector 63A Gurgaon
About Birla Navya
Birla Navya is a 1, 90,202 sq. mt. Township project with five distinct areas where architecture and amenities, people and community, personal and societal co-exist. Drish, surrounded by greens with unrivalled scenery, and Amoda, intended for a thriving social life with the community, are the two pockets featured in the first development phase. The spacious clubhouse, which spans 13,935 square feet, is jam-packed with cutting-edge amenities designed to stimulate various social interactions while also enriching family time. Welcome to Life Designed Premium Floor Residences, where everything is built around you and in harmony. Birla Navya is a township project with premium-level apartments developed around harmony and conceptualized with freshness. Birla Navya, with its IGBC Gold pre-certification, is slated to be one of Gurugram's first green-rated townships.
Navya Birla Drisha
Drisha is a Sanskrit word meaning "mountain Lord," representing a close-to-nature lifestyle. Drisha offers a variety of amenities to suit the needs of its residents, including stunning views of the Aravalli. This area, which covers 1.159 acres, has 18 plots. These are low-rise housing floors with facilities that allow you to be near nature. Peaceful central greens with meditation area, running track, nature walk, skating rink, and a one-of-a-kind treehouse where your children can open up to the world's outer surface.
Navya Birla AMODA
In Sanskrit, Amoda means "happiness and contentment." At Amoda's premium-level homes, homeowners have access to a variety of amenities. Birla Navya Amoda is a 3.79-acre development with 57 plots. Enjoy a happy life with comfort and services that support a healthy community. You will be closer to nature than you have ever been with gorgeous lush green gardens, a children's play area, and an outdoor fitness station.
Birla Navya Drisha's Highlights
- Adopt a way of living that allows you to be more in touch with nature.
- Breathtaking views of the Aravalli will be a daily occurrence at Drisha.
- Drisha has a unique tree home where your children can open up to the outside world, as well as a skating rink where they may show off their skills.
- A jogging track and nature walk, which promotes a naturally healthy lifestyle, is an extra step toward healthy residents.
- A meditation pavilion has been built in the central greens, where you can discover peace for your mind and spirit.
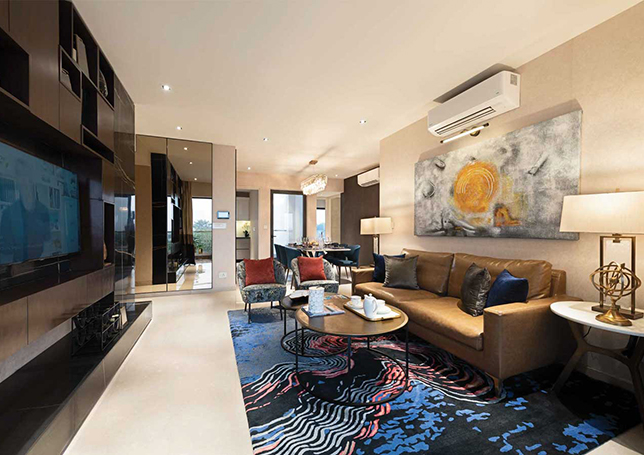
Birla Navya Amoda Highlights
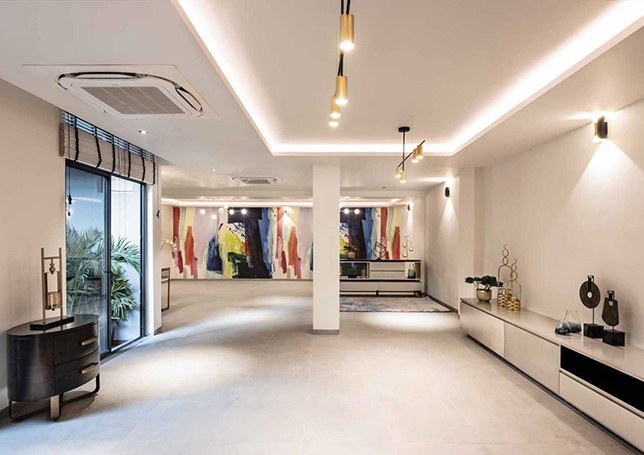
- The Amoda's master bedroom features a walk-in closet and a huge attached balcony for a luxurious living experience
- A smaller utility balcony has been incorporated into the kitchen for various functions. The view of the dining and living areas has been obscured by a corridor for the inhabitants' added privacy.
- Use the multi-purpose lawn to host stress-free family gatherings and social gatherings.
- Healthy and holistic living will be promoted via an outdoor workout station that will help you keep fit and healthy while you immerse in nature.
- Interactive floor games are also included in the play area to assist the kids in preserving their personalities and giving people a platform to have proper fun./li>
PRICING DETAILS
3 BHK PRICING
| Typology | USABLE AREA RANGE | STARTING PRICE* | EXTRA CHARGES** | TOTAL PRICE* |
| 3 BHK + 3T | 1261 – 1331 Sq.Ft.
(117.14 – 123.65 Sq.Mt.) |
₹ 1.95 Cr | ₹ 12.0 Lacs | ₹ 2.07 Cr |
| 3 BHK + 3T (Terrace) | 2000 Sq.Ft.
(185.79 Sq. Mt.) |
₹ 2.28 Cr | ₹ 16.0 Lacs | ₹ 2.44 Cr |
| 3 BHK + 3T (Basement) | 2332 – 2495 Sq.Ft.
(216.70 – 231.79 Sq.Mt.) |
₹ 2.56 Cr | ₹ 17.0 Lacs | ₹ 2.73 Cr |
**Extra Charges Includes Power Backup Charges, Car Park Allotment Charges and EDC & IDC Charges
3 BHK WITH UTILITY PRICING
| Typology | USABLE AREA RANGE | STARTING PRICE* | EXTRA CHARGES** | TOTAL PRICE* |
| 3 BHK + 3T + UTILITY | 1337– 1374 Sq.Ft.
(124.12 – 127.64 Sq.Mt.) |
₹ 2.07 Cr | ₹ 13.0 Lacs | ₹ 2.20 Cr |
| 3 BHK + 3T + UTILITY
(Terrace) |
2067 – 2147 Sq.Ft.
(192.03 – 199.46 Sq.Mt.) |
Sold Out | Sold Out | Sold Out |
| 3 BHK + 3T + UTILITY
(Basement) |
2469 Sq.Ft.
(229.38 Sq.Mt.) |
₹ 2.73 Cr | ₹ 17.0 Lacs | ₹ 2.90 Cr |
**Extra Charges Includes Power Backup Charges, Car Park Allotment Charges and EDC & IDC Charges
4 BHK WITH UTILITY PRICING
| Typology | USABLE AREA RANGE | STARTING PRICE* | EXTRA CHARGES** | TOTAL PRICE* |
| 4 BHK + 4T + UTILITY | 1797 – 1871 Sq.Ft.
(166.95 – 173.82 Sq.Mt.) |
₹ 2.77 Cr | ₹ 15.0 Lacs | ₹ 2.92 Cr |
| 4 BHK + 4T + UTILITY
(Terrace) |
2739 – 2995 Sq.Ft.
(254.46 – 278.24 Sq.Mt.) |
Sold Out | Sold Out | Sold Out |
| 4 BHK + 4T + UTILITY
(Basement) |
3621 – 3838 Sq.Ft.
(336.40 – 356.56 Sq.Mt.) |
₹ 3.90 Cr | ₹ 19.5 Lacs | ₹ 4.09 Cr |
**Extra Charges Includes Power Backup Charges, Car Park Allotment Charges and EDC & IDC Charges
Gallery
Floor Plan





